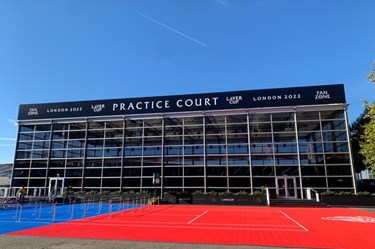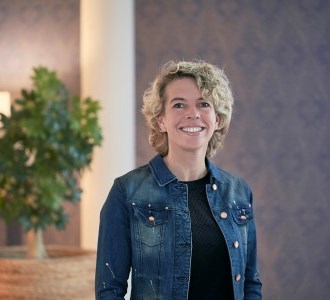The Laver Cup
On a historical day for tennis, the sport said goodbye to the wonderfully gifted Roger Federer, who has had one of the greatest tennis careers the world has ever seen, spanning over 2 decades and with over 100 tournament wins (including 20 grand slam titles). The 2022 Laver Cup was the 5th edition of this competition which saw Team World take home the title for the first time.
What did we do?
Hospitality at Somerset House – Working alongside Laver Cup we created a glass pavilion at Somerset House to host the opening night celebratory gala dinner.
Practice Tennis Court at the O2 - Working in collaboration with Big Plus Sports & Entertainment we created the pavilion building which served as a practice tennis court for the players.
- The Hospitality Venue at Somerset House
The Structure: The Alu Jumbo Hall – A large, clean space with an area from 30 to 50 metres wide with a peak height of around 4m. This project combined this structure (30x35m) with 2 smaller Alu Halls (10x15m) to hold the 560 guests and provide toilets & catering both of which were seamlessly attached.
This was the perfect choice for the Somerset House courtyard location. We created the majority of the structure with glass to allow the stunning lights to highlight the beautiful backdrop here and create a stand-out venue to remember.

The Challenge: The brief required a high-end event space for the key stakeholders to celebrate and enjoy the opening night of the Laver Cup. The project had to be built in just 5 days with our team working around the clock to a strict build schedule.
This project was particularly challenging due to the funeral of Her Majesty The Queen, which took place in the middle of the build. Despite this, our team was able to work double time to ensure that the structure was completed without interfering with this momentous day.
The Outcome: The guests boarded a boat from the O2 and sailed up the Thames to arrive at Somerset House for the opening night gala dinner. Take a look at this video from The Laver Cup to see how truly magical this event was.
- The Practice Court at the O2
The Structures:
The Delta Emperor. This structure was chosen due to its high 10m wall height for uninterrupted play, striking design & efficient build time. The Delta Emperor is also highly customisable and adaptable to clients requirements.
Chalet Domes. These 5x5m domes were added in the fan zone to be used by the Laver Cup sponsors. The domes come in 3 sizes up to 8x8m and are completely customisable.
Cyclone. 3 of these structures were used to create a public entrance & exit point. These come in a standard 5x5m size with a stand-out roof design that appears flat but actually tapers down internally to function as an integrated drainage system.

The Challenge: The build schedule for this project was tight, but our team executed the fully glazed pavilion, again in just 5 days. The structure also had to be anchored using specialist concrete plates to ensure an extra secure environment.
We also provided a variety of our smaller structures which were used by the sponsors of the event. The Chalet Dome’s luxury design and exclusive domed roof made this the perfect choice.
Quick stats: The Delta Emperor took 10 trucks carrying a combined 1600sqm of structure including over 800sqm of glass window panels!
The Outcome: Over the 3 days of the tournament, thousands of fans passed through our structure to watch the world’s best tennis players in action at close quarters.

"Your advice and expertise along the way was extremely valuable"
Merry Clavin-Marquet
Client Testimonial
Mike Hoffman from Big Plus Productions – Co-owner & Founding Partner.
"The temporary structure for the Laver Cup Practice Court was a highlight of the Fan Zone in London. Thank you, Team Losberger De Boer, you delivered, in time and with great enthusiasm."
Merry Clavin-Marquet from Laver Cup – Director, VIP Services.
“A HUGE thank you for everything you worked on. I know we were a challenging group with lots of last-minute design changes and details, but all of your advice and expertise along the way was extremely valuable. The players, guests and our management team were in awe of the build and what we were able to create with your team.”
Wrapping up
The Laver Cup projects required close collaborative efforts from all key stakeholders, and the outcome was a huge success for all parties involved.
This project highlights our expertise in creating bespoke, VIP temporary structures, whether for a sporting event or hospitality gala – we can create pretty much anything to your specifications. At Losberger De Boer, we take the stress out of the big things so you can focus on the little things.
Are you thinking about creating a space for your next sporting event? Feel free to reach out to our team to discuss in more detail exactly what you’re looking for.
Interested in this Event space solution?
Feel free to reach out to us for more information on owning or renting one of our structures.

CEO Rental Projects Division


