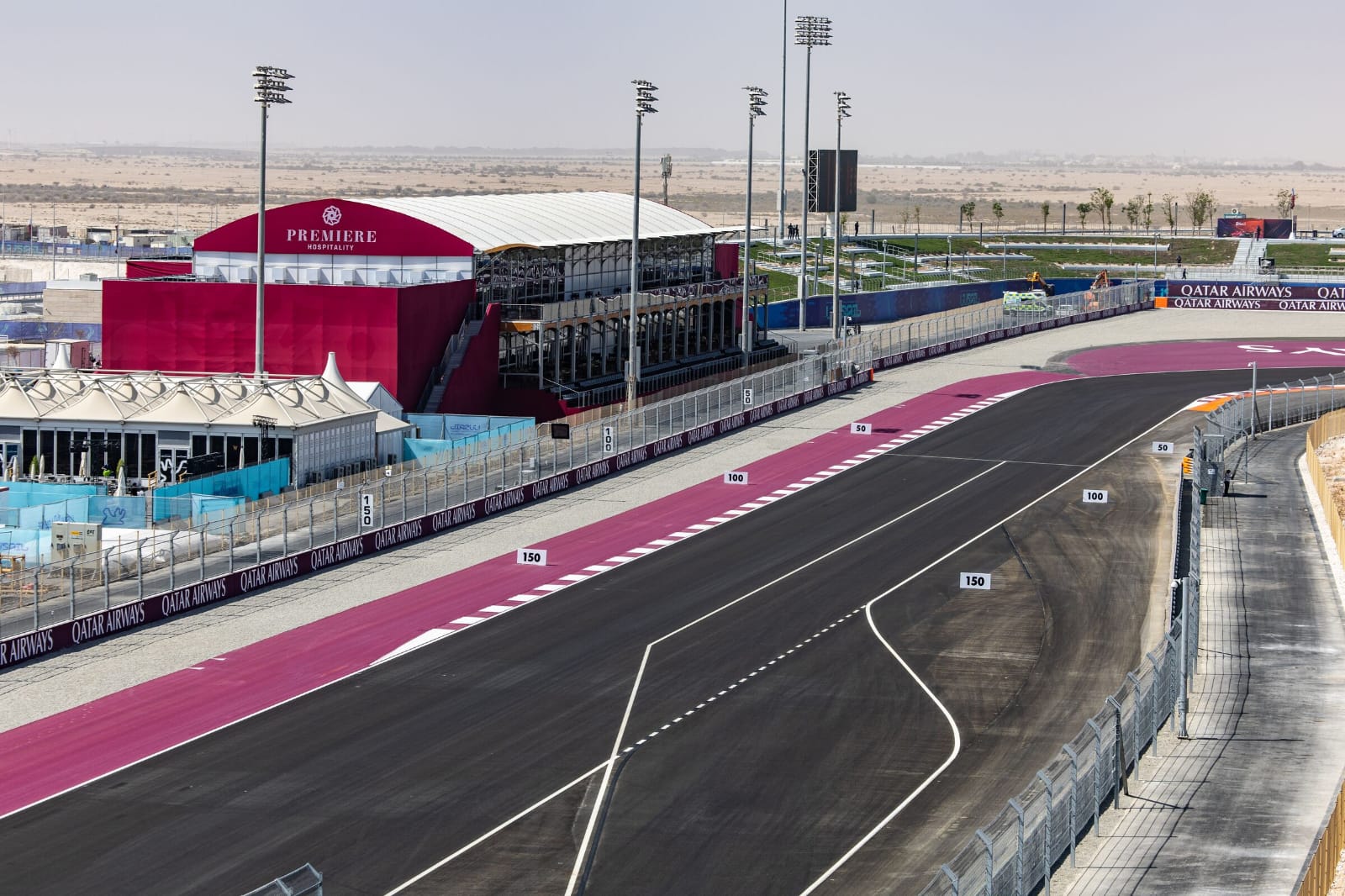Motorsport showcase, Qatar
Premium hospitality during Qatar's premier motorsport event
We provided premium hospitality areas for the return of the world’s most prestigious motorsport series to Qatar. Our challenge was to offer a seamless blend of luxury and an unrivalled viewing experience, and we delivered.
Multiple structures and storeys for race enthusiasts
Our client tasked us with providing a turnkey solution for multiple hospitality areas at the 2023 edition of the world’s most prestigious racing event.
Our two-storey Emperor structure provided the perfect location for the official Premiere Hospitality Zone. The entire span was built on a scaffolded platform elevated 2 metres above ground level, offering unrivalled views of the racetrack so guests didn’t miss a single second of all the action. Measuring 20x85 metres and offering double-storey terraces, the Emperor provided ample space for 1,400 people to take in all the sights and enjoy some race-day hospitality.
Two of our Maxiflex Arcum structures were home to Club 16. Connecting these two structures provided 1,000 square metres of prime hospitality space, with the capacity to welcome the influx of 800 spectators at a time. Our Delta structure was the perfect venue for the Losail Lounge. In addition to a sports bar area, guests had access to a 1,200-square-metre garden – perfect for taking in all the sights and sounds of the race!

Where luxury meets functionality
From seamlessly combining the exposed wooden beams of our Emperor structure with its strong aluminium frame to providing the complete fit-out of the hospitality areas to ensure optimum comfort and facilities, we made sure the spaces we provided were elegant and functional to match the exact requirements of our client.
What we delivered
We provide more than structures – we provide solutions that are tailored to our clients’ needs. In addition to erecting large-scale hospitality buildings, we also delivered, including:
- 4,200m² catering area, including kitchen facilities
- 1,650m² maritime cargo storage area
- 2,200m² air cargo storage area
- 900m² air-conditioned space for the Pirelli Tire Tent
- 150m² accreditations tent
- 13 36m² chalet-type structures for prayer and water tents
With this level of detail, it was critical that we coordinate the logistical challenges of dealing with so many parties perfectly. And that’s exactly what we’re good at!
Our challenge was delivering the highest levels of quality turnkey while meeting tight deadlines to ensure we were race-day ready. Delivering multiple structures and coordinating both internally and with the host circuit, track architects and the circuit’s main contractor required planning down to the last detail. Luckily, we thrive on complex projects and were ready to finish this ambitious build in pole position.
Building in over 50 degrees Celcius
We took the utmost care to deliver and erect all of our temporary structures without damaging existing infrastructure, working closely with other contractors and managing overlapping assemblies. Despite temperatures reaching over 50 degrees Celsius, we navigated external delays and missed milestones, taking these challenges in our stride and adapting to meet all delivery deadlines. The result? A happy client and spectators!
Services and facilities provided
Losberger De Boer coordinated the complete design and build scope, providing project management and consulting support to third-party contractors to deliver:
- HVAC system heating and cooling
- MEP systems
- Custom roof and wall lining
- Floor covering
- Lighting
- Furniture
We are proud of what we do, and we love to show you our work. If you have any questions, or want to discuss how we can help you, please contact us.
Interested in this Event space solution?
Feel free to reach out to us for more information on owning or renting one of our structures.

Sales Director



